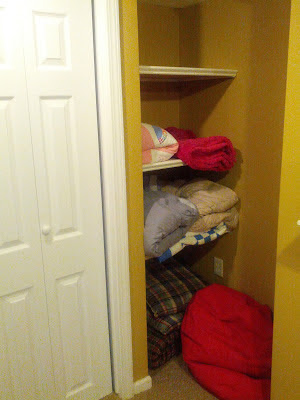This was easily the most fun project I've done. A friend of mine built a new house in our neighborhood a couple years ago and had his builder add a small playhouse using the typically wasted space beneath their stairs. Since I have two little girls, I decided this was something I wanted to do.
So, a couple years ago Laura wanted to head out to Utah to visit her friend while I went off to a wrestling camp. There were a few days on either side of the camp where I worked on the playhouse and some tile projects. I took progress photos of all of them, but I appear to have lost them when I changed phones a few times these last 2 years.
I didn't have a lot of space to play with, so I fit in a small window with a planter box underneath and made a door that resembles a gate you might built in a picket fence. Beside that there is just a small light in the playhouse, carpet, and some trim. I also made a chalkboard on the wall outside the playhouse using some panel moulding and chalkboard paint.
Needless to say, the girls REALLY liked their new playhouse and chalkboard!
 |
| The only "in progress" shot I still have. Boo. |
 |
| Window, planter box and chalkboard. |
 |
| Another view of the window an planter box. |
 |
| Window and door. |
 |
| Door, latch, and entrance. |
 |
| Door trim and hinge detail. |
 |
| From inside. |


























































